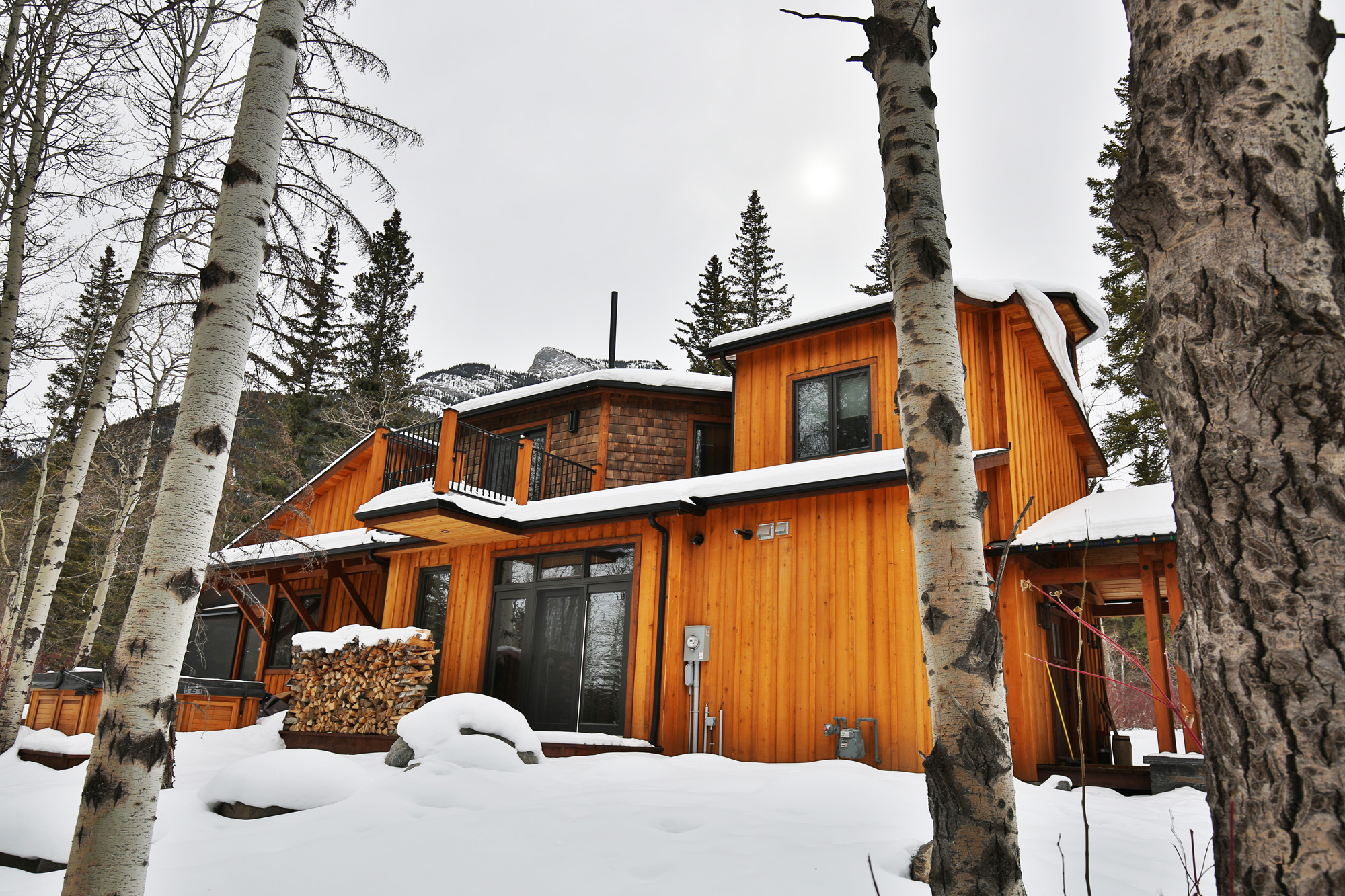Mountain retreat
Extensive addition to a family mountain retreat
Extensive addition to an octagon cabin built decades ago by the client under his father’s watch. Decades later the cabin gets an extensive addition honoring the history of this family retreat.
An essential part of honoring the original basin was through the reuse of building materials in the new addition, and in doing so complement the traditional yet unique details of the octagon cabin. The new front porch formed a stunning entrance into the cabin, whilst the new tree trunk floor and spiral staircase connect the house with its surrounding environment. The open south facing living room and triple glazed windows are oriented south to harness solar energy and stunning views, with the house reliable on power and gas only. A hideaway nook in the tower makes for special retreats with surrounding view of trees and mountains. HSS assisted with detail design and build on this project.
Architect: Hallett Architects, Calgary AB












