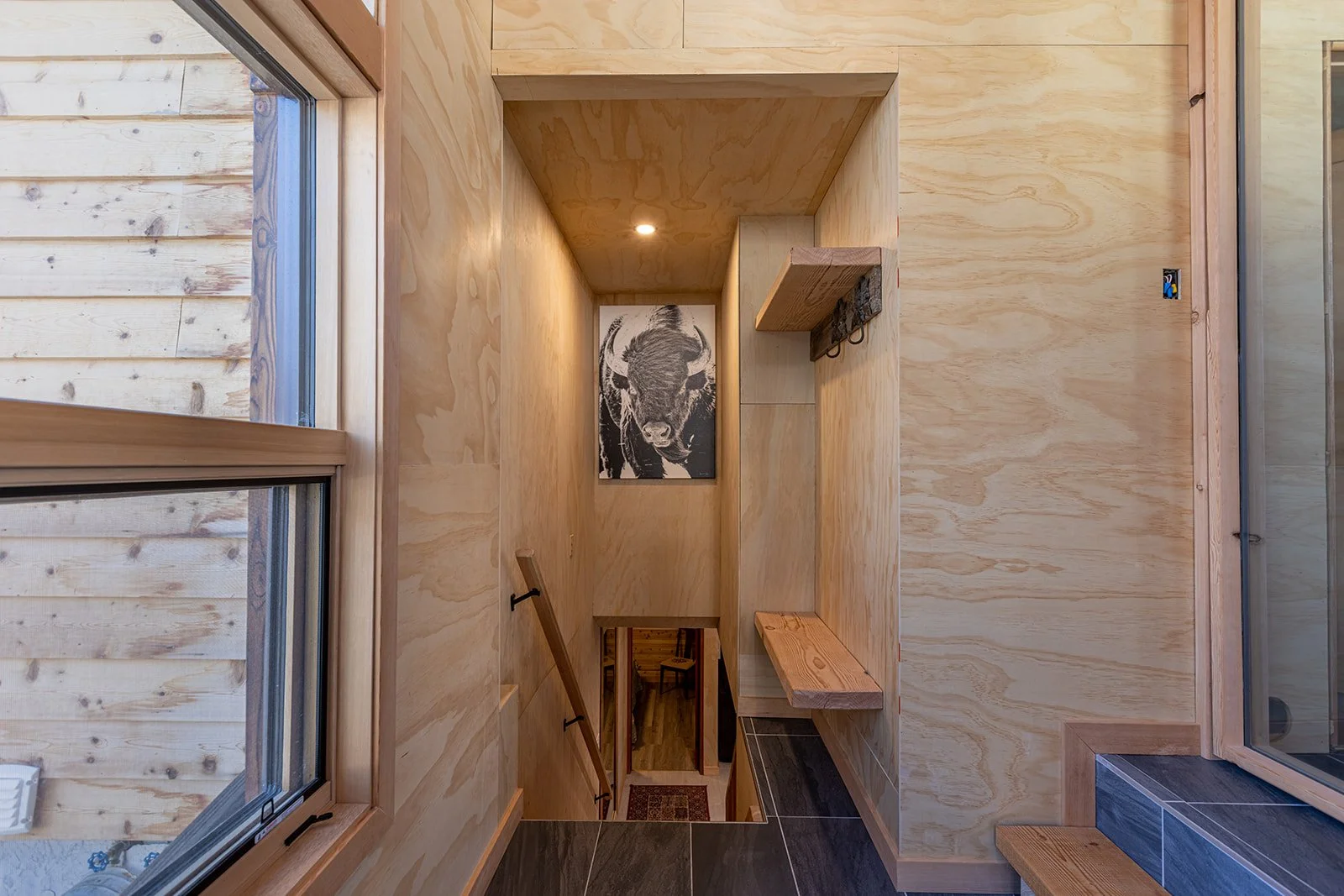ENERGY EFFICIENT RETROFIT RESIDENCE
Energy Efficient Redesign & Retrofit
This existing Canmore mountain home is currently under construction to be retrofitted with an energy efficient redesign to reduce its annual heating demand significantly.
To be completed in the near future, this single family home will have a second story added, some interior updates, as well as a new energy efficient building envelope, and new exterior materials. Wood fiber insulation, a carbon negative material made from renewable resources, will be used to insulate the home. These panels will greatly reduce temperature rise and fall in the interior spaces. This energy efficient residence will feature new triple glazed windows, continuous exterior thermal insulation, and a high efficiency mechanical system. The use of local and reclaimed materials add to the sustainable way of retrofit that we at HSS like to encourage. Traditional wood finishes such as Shou Sugi Ban (charred wood) supplemented with natural finishes compliment the mountain material palette. HSS is responsible for the design, Passive House Planning Package (PHPP) assessment, and construction of this unique project.









