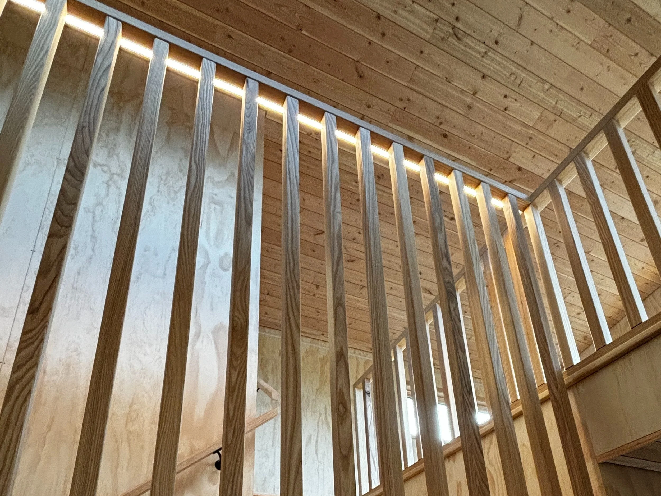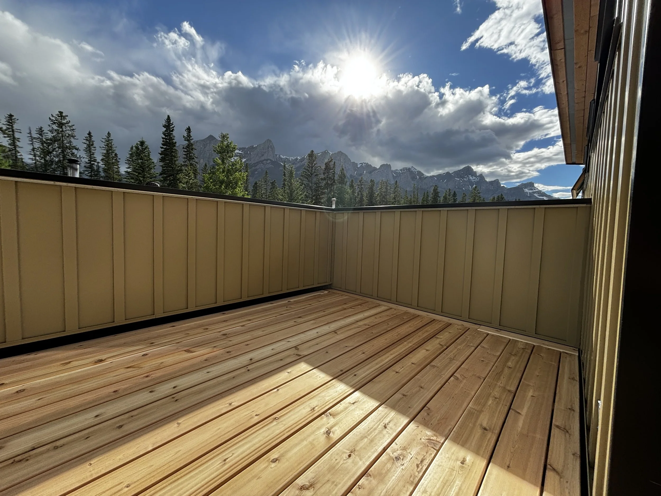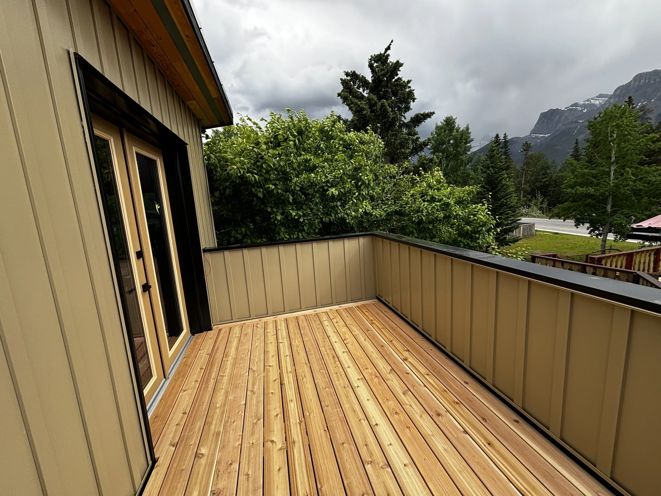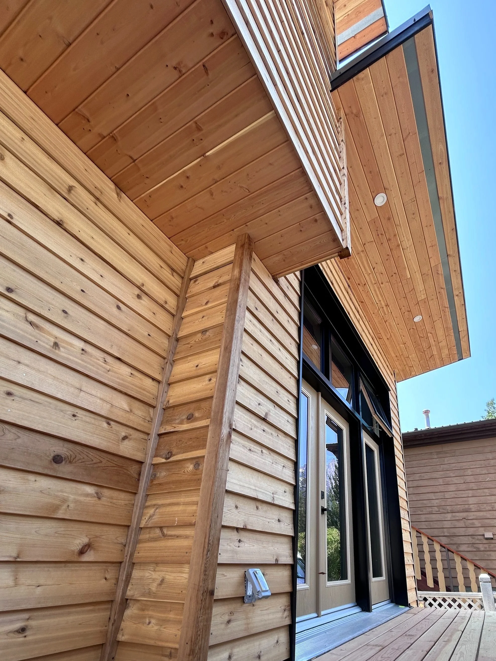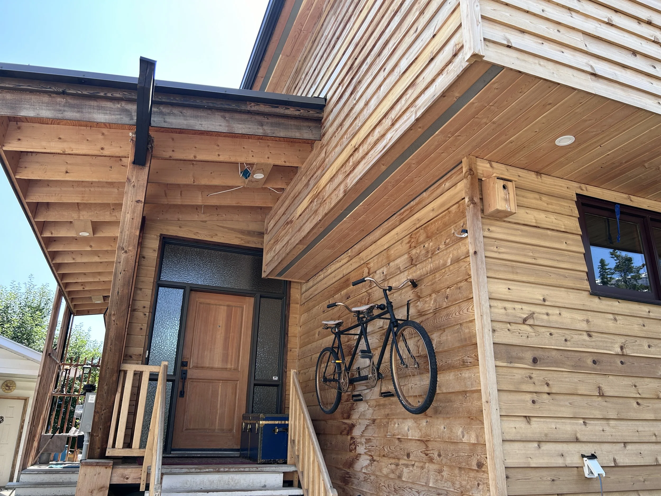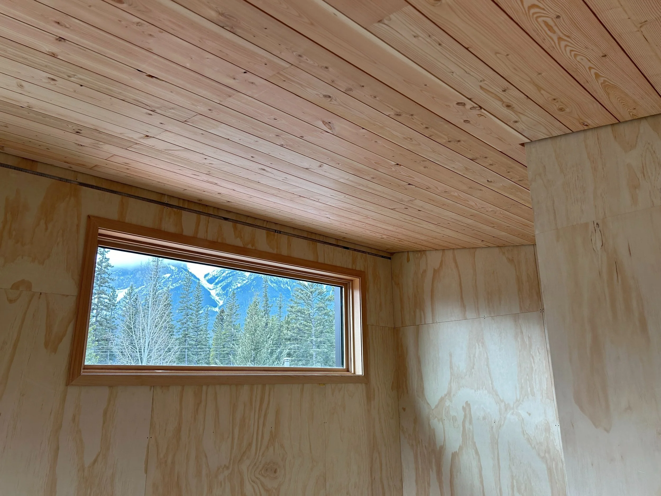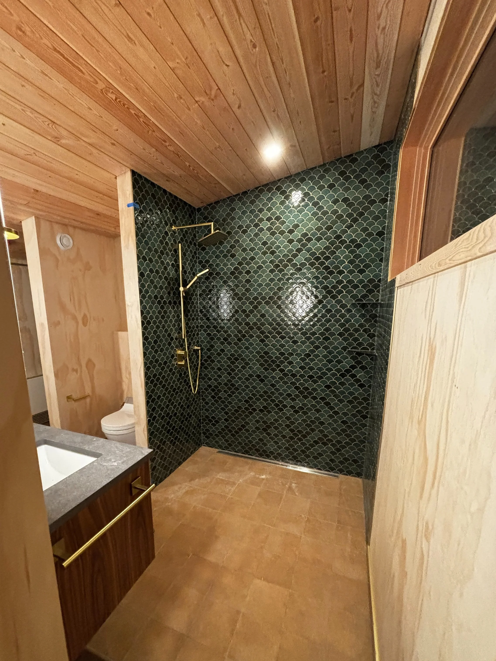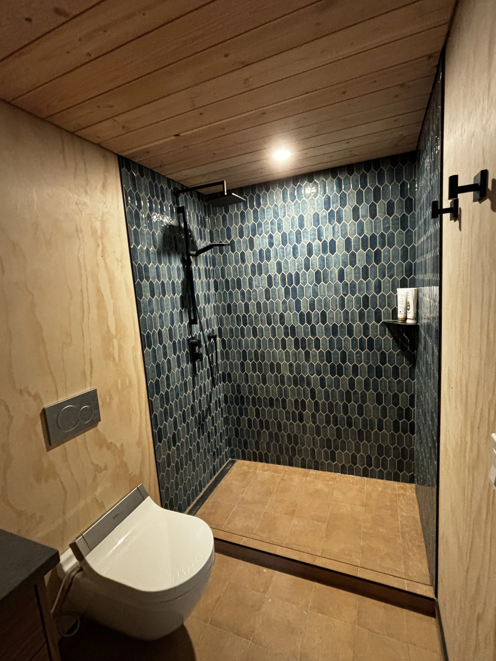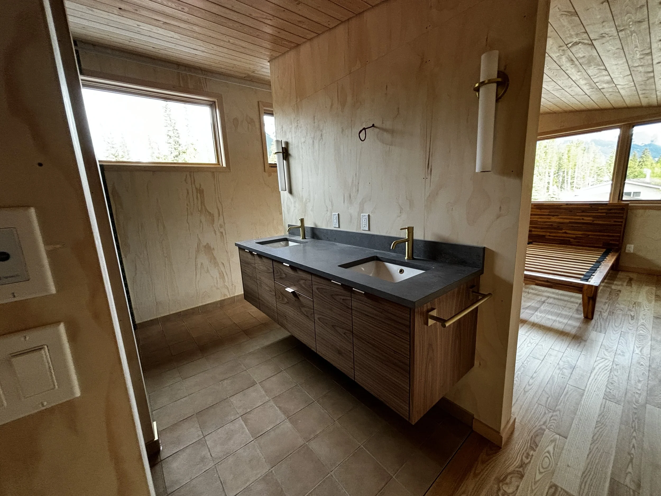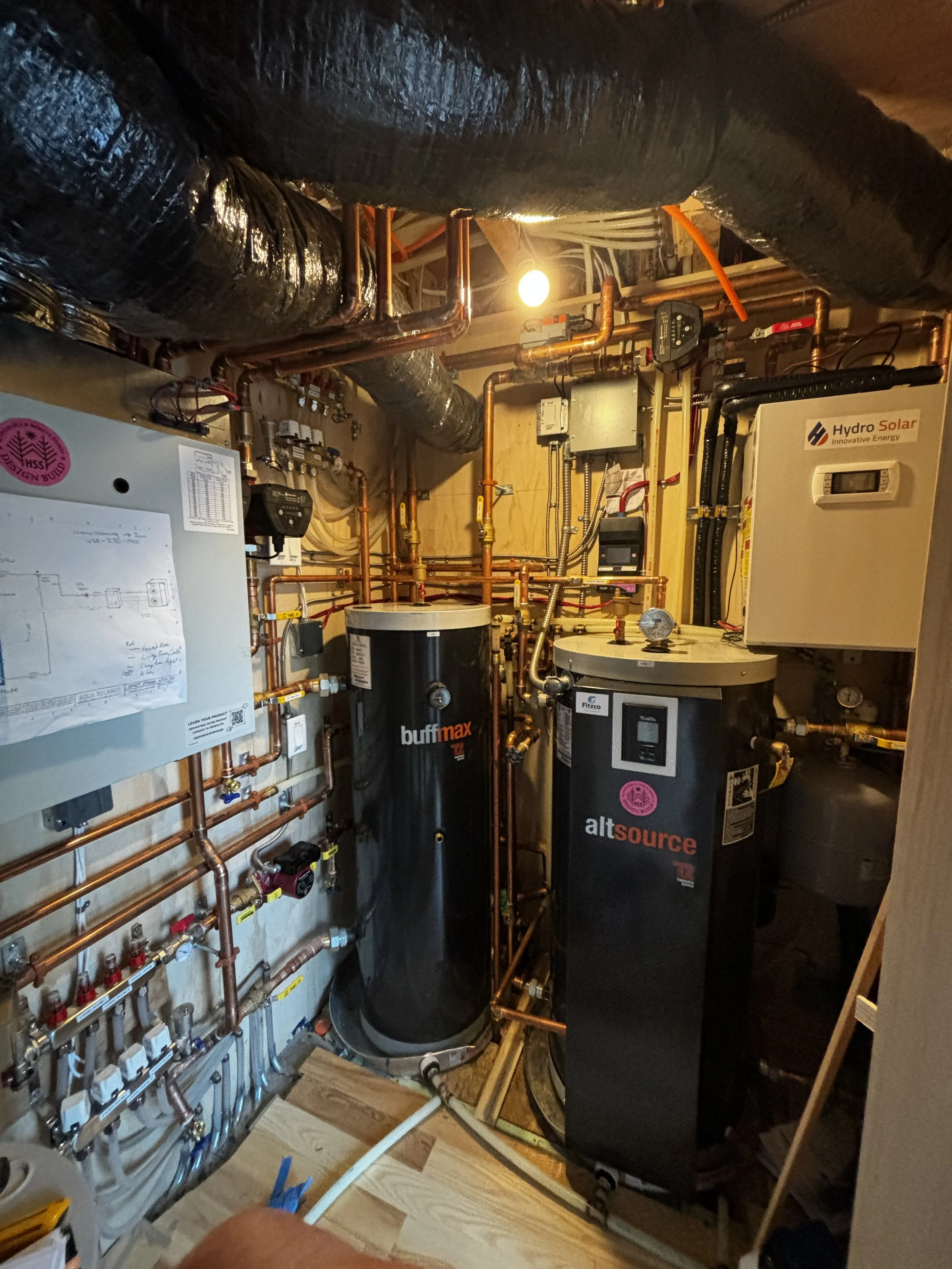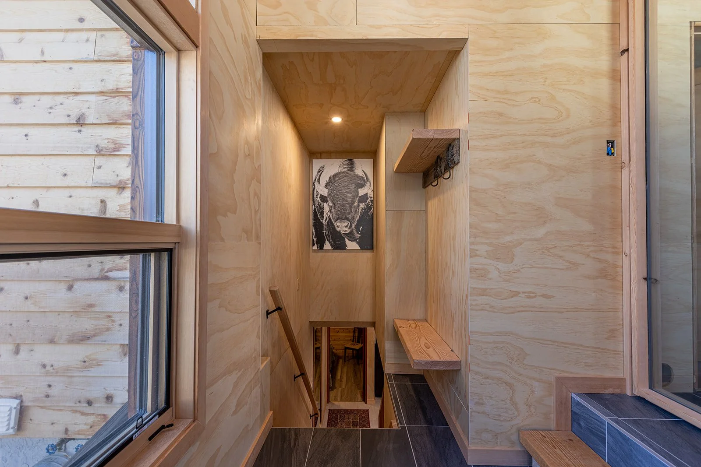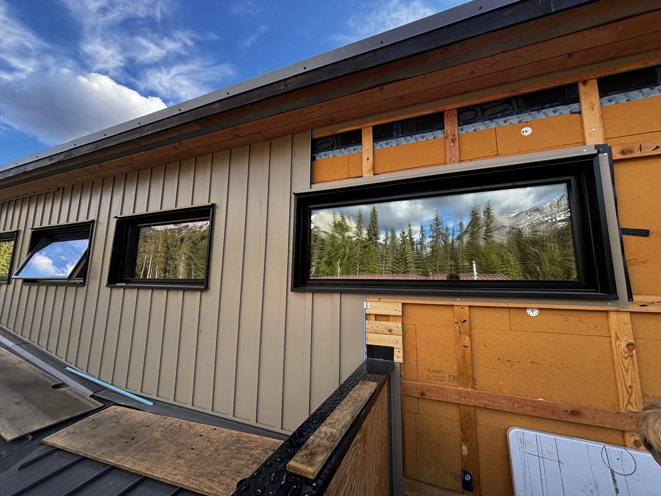ENERGY EFFICIENT RETROFIT RESIDENCE
Deep Energy Efficient Redesign & Retrofit
This innovative retrofit project transforms a double wide modular home into an energy efficient sustainable home. By repurposing the existing structure where possible, the house was given a new life and the material going to the landfill reduced.
Adding a story gave us an opportunity to add windows in ideal locations for natural lighting and solar gain. Enhancing the dwelling's functionality with more usable space, aesthetic appeal, stunning views and reduced operational footprint.
The additional story was prefabricated and erected and watertight in less than a week.
The upgrades prioritize sustainability, energy efficiency and comfort.
This includes a continuous air barrier to reduce air leakage. Adding continuous wood fiber insulation to enhance thermal performance and reduce thermal bridging.
For heating and cooling, an air-to-water heat pump was installed, providing efficient and quiet temperature control throughout the home, thus reducing energy consumption. Future solar PV's will help offset the energy demand.
To enhance indoor air quality and sustainability, complete wood finishes are incorporated throughout the retrofit. Wood, being a renewable material, adds warmth and character to interior spaces while regulating humidity for a more comfortable living environment.

