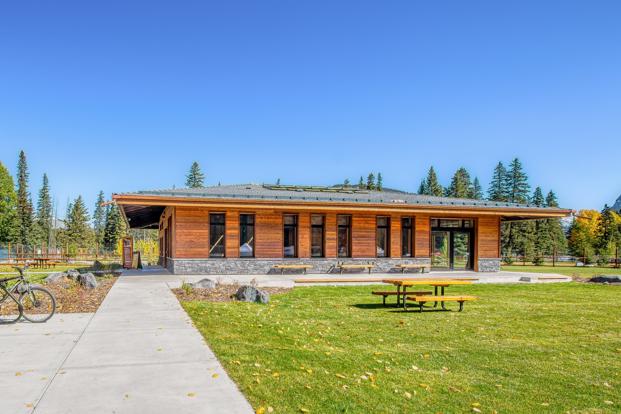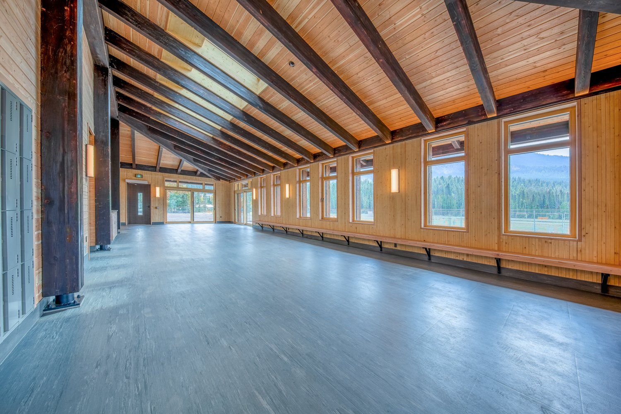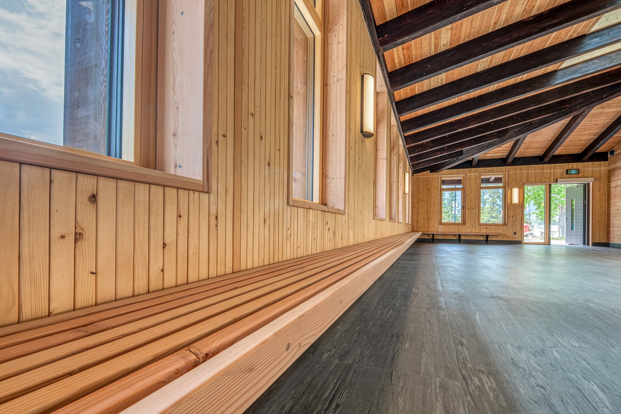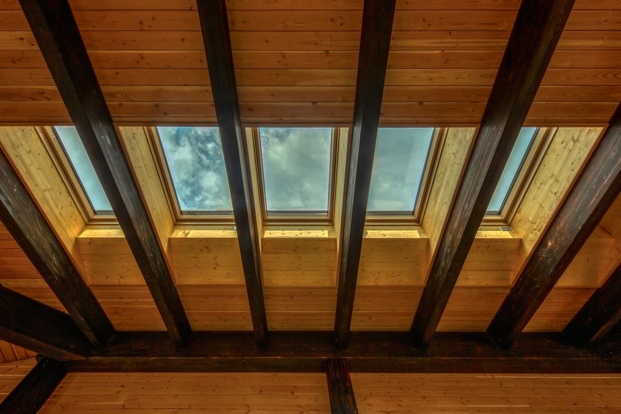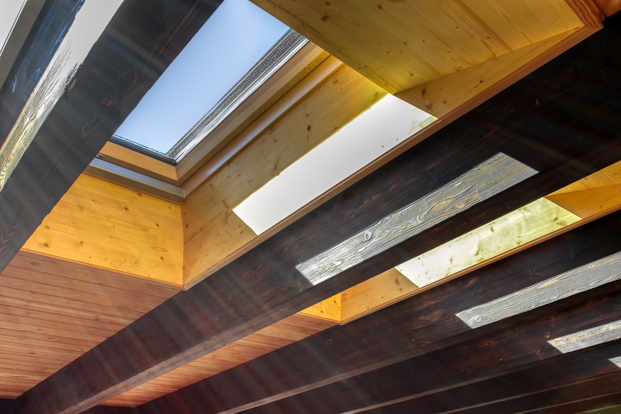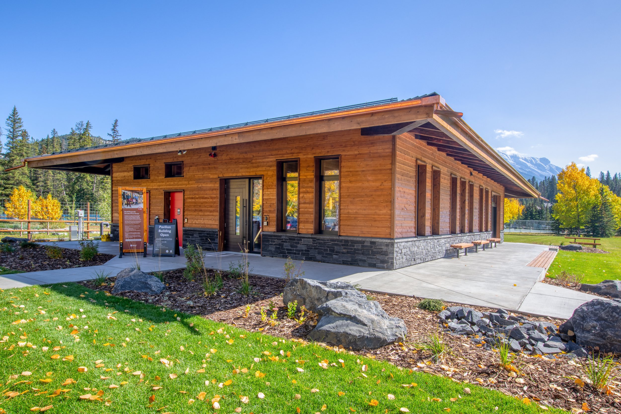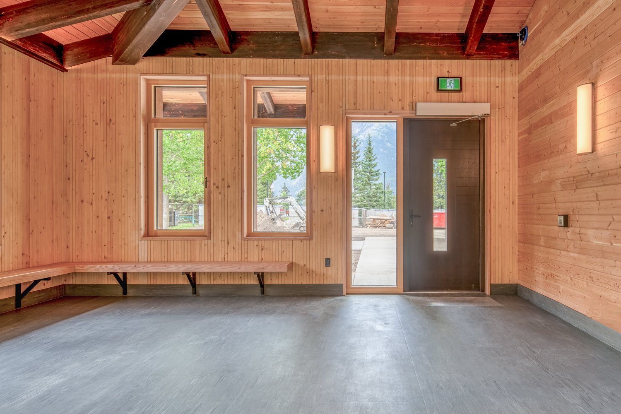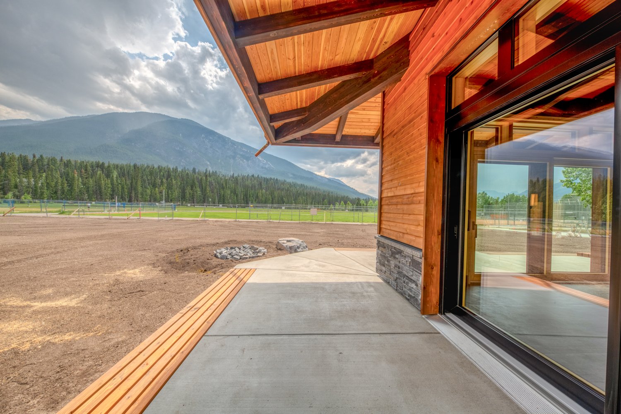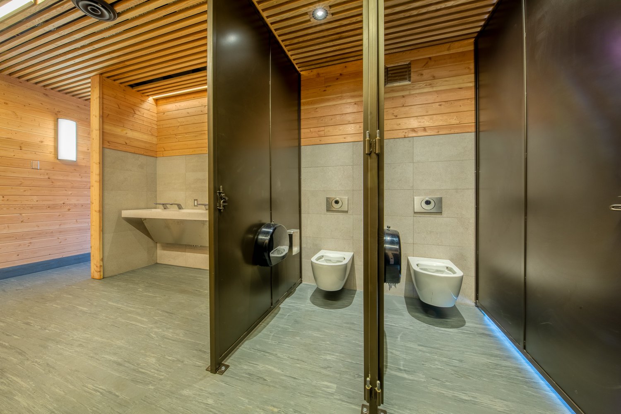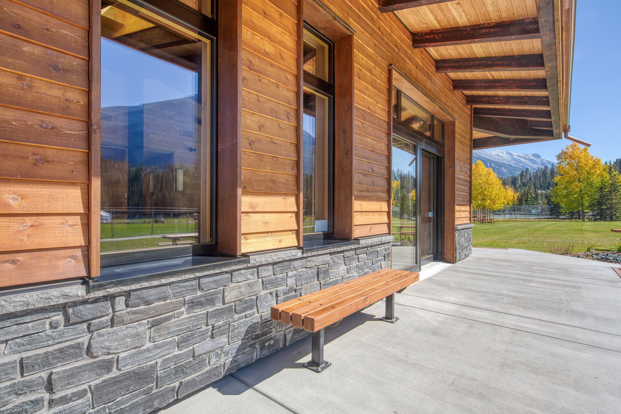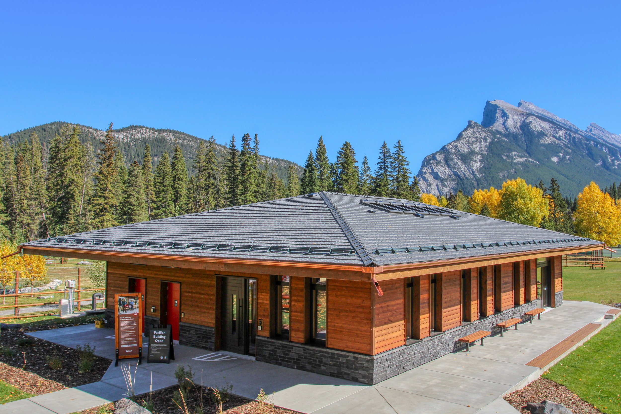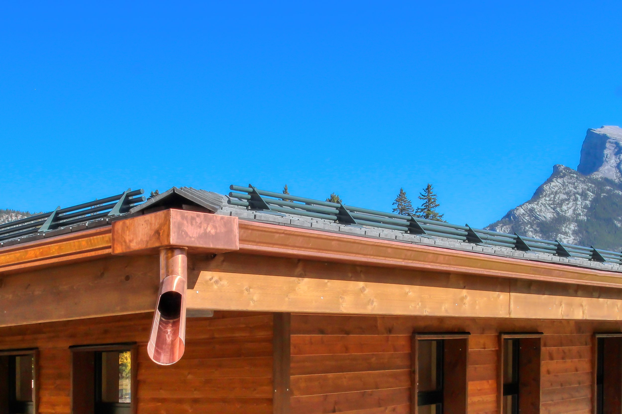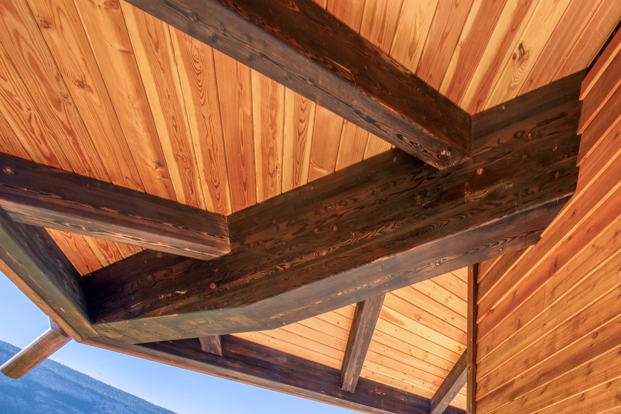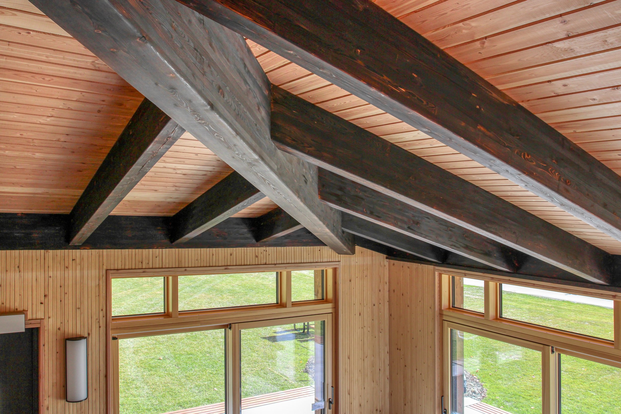Okâch – Îyethkabi Oûgitûbi
Okâch (Welcome)
Îyethkabi Oûgitûbi (Staging area to the mountains)
BANFF PUBLIC PAVILION
Exposed wood details in the flexible gathering area of the Pavilion
A Certified Passive House Low Energy & Rick Hansen Barrier Free Building
This public pavilion is approximately 230 square meters and was designed and built by our team here at HSS Design Build. Okâch – Îyethkabi Oûgitûbi is the most energy efficient commercial building in Banff National Park. It will service the surrounding recreation grounds and proposed skating rink, visiting tourists, and Bow Valley locals. The pavilion includes an outdoor BBQ area for the summer, a small kitchenette, a large and welcome gathering area for events, all gender washrooms and changerooms, and has been designed to be barrier free, making this truly a space for everyone. We are so excited to see this project come to life and provide a gathering space for the Banff community and visitors alike!
Installing prefabricated mass timber structural panels on site (DLT)
Innovation & Design
The Okâch – Îyethkabi Oûgitûbi features an innovative building envelope made up from a pre-fabricated dowel laminated timber (DLT) system with layers of wood fiber insulation. The envelope sits upon a concrete slab on grade. All windows are triple glazed, cold climate Passive House certified. The majority of the materials used are natural, local, and many are made up of recyclable content. Keeping with the Town of Banff’s Design Guidelines, we have created a rustic prairie house style building that embraces the surrounding iconic views and nature; essentially, bringing the outdoors in.
The Okâch – Îyethkabi Oûgitûbi project was awarded funding for its innovative use of prefabricated DLT panels by the Smart Sustainable Resilient Infrastructure Association (SSRIA).
You can watch a promotional video produced by SSRIA that showcases all the innovations here.
Rocky Mountain Outlook
The 34th Annual Emerald Awards Finalist
Okâch – Îyethkabi Oûgitûbi in the NEWS
Multi-purpose pavilion 'most efficient building' ever built by Town of Banff
(Rocky Mountain Outlook)
Banff recreation grounds, pavilion building renamed
(Rocky Mountain Outlook)
(The Construction Source - Canada)
Okâch – Îyethkabi Oûgitûbi Recognitions & Awards
The Banff Community Pavilion, officially named Okâch – Îyethkabi Oûgitûbi, was proudly shortlisted in the Infrastructure category at the 34th Annual Emerald Awards for Environmental Excellence.
This distinction celebrates the pavilion’s innovative design approach that prioritizes sustainability, energy efficiency, and accessibility—particularly in the context of cold-climate infrastructure.
The Emerald Awards, founded in 1992, are Alberta’s premier environmental recognition program, honoring outstanding achievements in environmental stewardship across the province.
Watch a short project introduction during the Emerald Awards 2025 event
Completed project photos by Chris Conway Photography.



